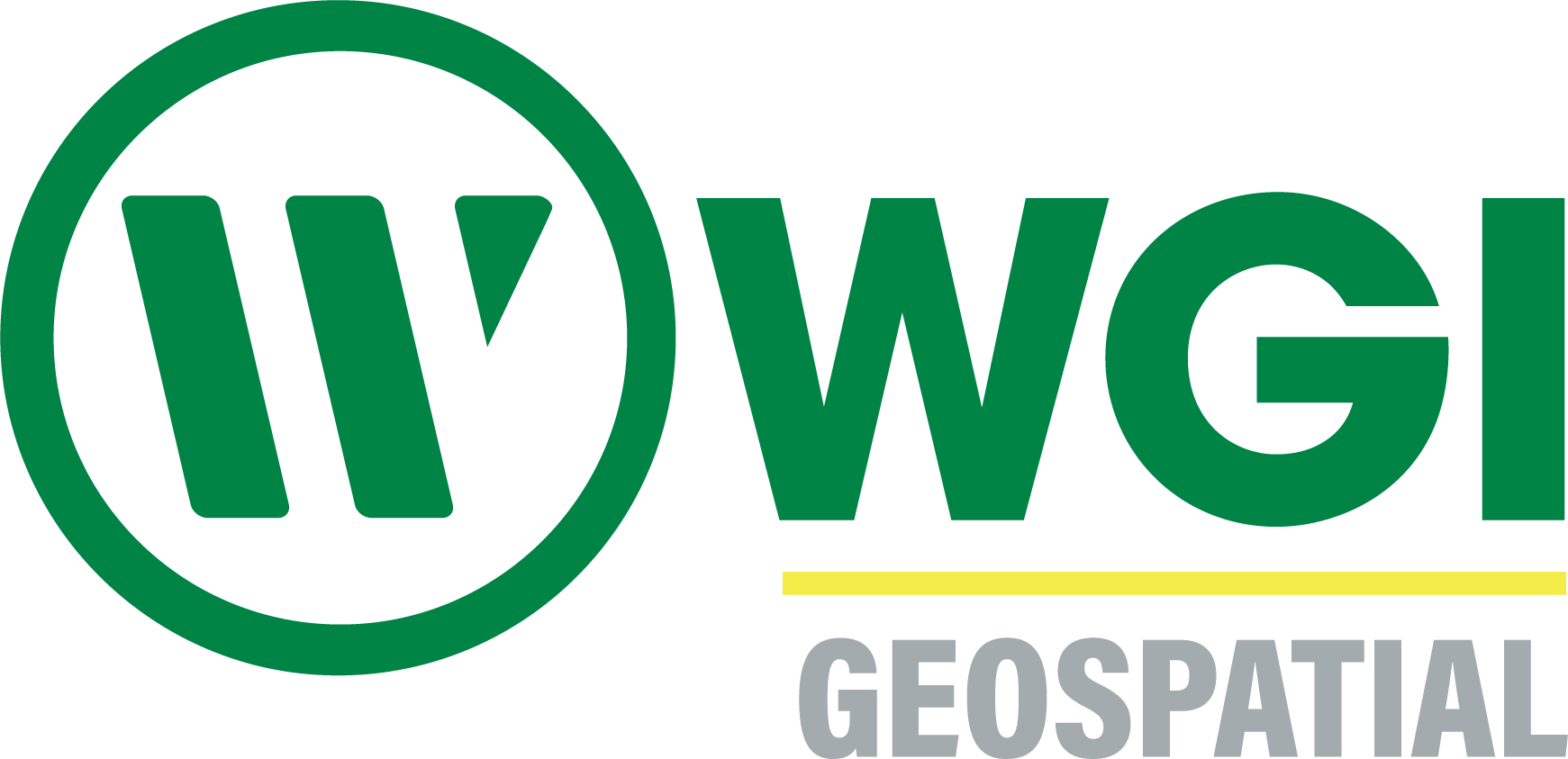“Ok, I have USGS 3DEP lidar data… now, what can I do with it?”
Many parts of the United States are receiving new lidar data for the first time through the USGS 3DEP (3D Elevation Program). For many end-users in the GIS community, their excitement shifts quickly from excitement to contemplation. Understanding the benefits and limitations of lidar is essential to getting the most value from the information. At Atlantic, we have developed several algorithmic approaches to efficiently create additional data products from new lidar at a very reasonable cost. This blog entry will cover our approach to creating building rooflines from lidar data.
Atlantic can certainly produce building footprints from lidar that has at least 2 pulses per square meter. While the building roofline derivative will not be as accurate (or perhaps, as pretty) as traditional, photogrammetrically-compiled building footprints, it may serve many clients very well and can be produced for significantly less cost. Please understand that the lidar data is very accurate and capable of producing a more accurate polygon but doing so would require much more manual labor, thus increasing the cost. What we’ve heard from our clients across the United States is they need derivative products like building rooflines produced at a reasonable cost to ensure they maximize their return on investment of the lidar.
Atlantic has developed building rooflines from lidar for a number of clients. We have been tasked to use a completely automated approach and we have been tasked to use an automated approach but with some manual cleanup where necessary. In either case, we use a combination of COTS (Commercial-Off-The-Shelf) software and internally-developed algorithms.
We generally start with the LAS dataset itself. The extraction of building rooflines is far better if the buildings are classified in the LAS structure. Using an internally developed algorithm in TerraScan, we utilize a combination of height and echo (return 1 of 1 or last return) to differentiate buildings from proximate vegetation that could be of a similar height as the building itself. All additional classifications are relative to the ground classification (Class 2 of the LAS). The screenshot below shows the buildings classified (white) compared with ground (orange). All other classes are hidden in this example.

After the building classification is complete, Atlantic uses algorithms in GeoCue’s LP360 for extracting the building roofline geometry. This process enforces 90 degree and diagonal angles to automate a general shape of a building, creating polygons for building footprints. Let’s look at some examples of areas that are problematic using this algorithmic approach.
The image below illustrates the first-pass building roofline extraction overlaid on a DSM (Digital Surface Model) of the lidar in LP360. As you can see, some residual trees that were not algorithmically classified are creating an issue for a few buildings in the middle of the image, especially the largest building. In most cases, the tree is slightly taller than the building so the tree overhangs the roof line, creating a missed point in the exact corner of the buildings of the LAS.

For many applications outside of taxation, these buildings would be sufficient. However, if the buildings needed had to be more precise at the corners and to include the full building, manual editing would be required. It could involve some combination of additional manual classification of the point cloud or manual editing of the resultant polygon roofline features. As always, additional manual time increases the cost of developing the product so it is important to really understand what can be lived with for your application and what cannot.
Atlantic has been performing this service since 2013. The improvement in lidar point cloud density has a corollary improvement on the ability to properly classify buildings and extract building rooflines. In 2014, Atlantic won the MAPPS Geospatial Products and Services Excellence Award for utilizing lidar in the public domain to extract 3D buildings for a group of government agencies in Northwestern TN. A copy of our poster from that award is shown below.

